About the collection

Drawing of the National Museum of Singapore (2002-2006), donated by William Lim Associates and W Architects Pte Ltd, courtesy of National Library, Singapore. The drawing was done as part of the refurbishment and addition of a contemporary wing to the National Museum and the study into how the museum could be better connected to Bras Basah Park and Fort Canning Hill.1
The Singapore Architecture Collection reflects deeper efforts to document and preserve archival materials about Singapore’s modern and contemporary architecture. The collection showcases our architectural and urban design journey, as well as the innovative works of pioneer and current architects and designers, that are integral to our national heritage and identity.
The collection comprises architectural models, photographs, drawings, artefacts, oral history recordings and more. These records not only tell the stories behind the design of our landmarks and everyday places, they can also inspire present and future generations in shaping Singapore’s built environment. The public can look forward to programmes and outreach activities to learn and discover more about the collection and our Singapore Story.
We invite more architects, planners, urban designers and those from the built environment industry to contribute their materials to enhance and enrich the collection.
Behind every design
is a thought,
an idea, a story
From ideation to implementation, our architects and urban designers create many materials over time – from sketches to architectural drawings, physical models, photographs, and plans.
These valuable materials tell both the personal and collective stories about our architects and urban designers’ insights, inspiration, and journeys. Through their stories, present and future generations can also discover more about the history of the time when their designs were created, the experience of the communities in the buildings and spaces, and the legacies that they leave behind.
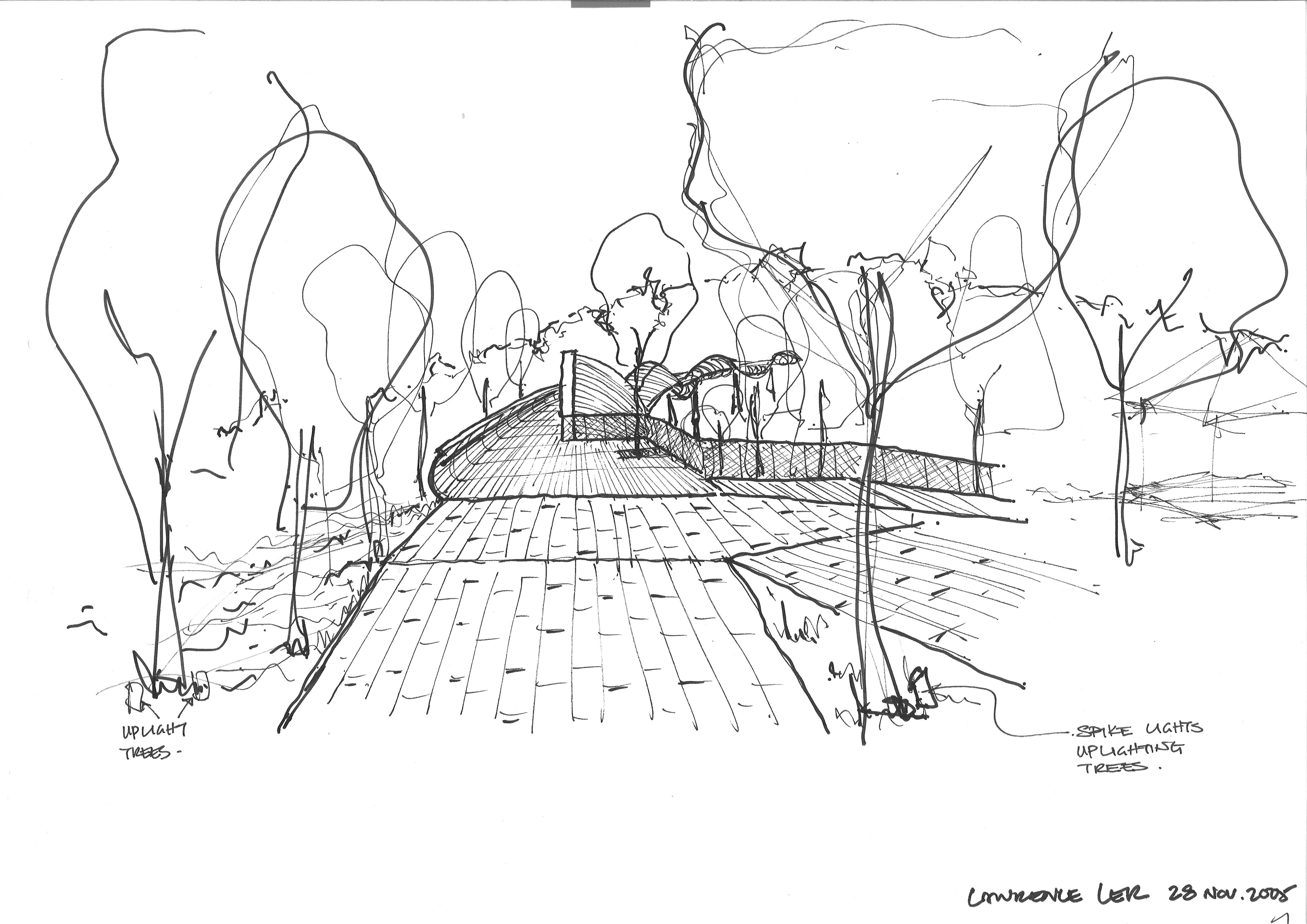 |
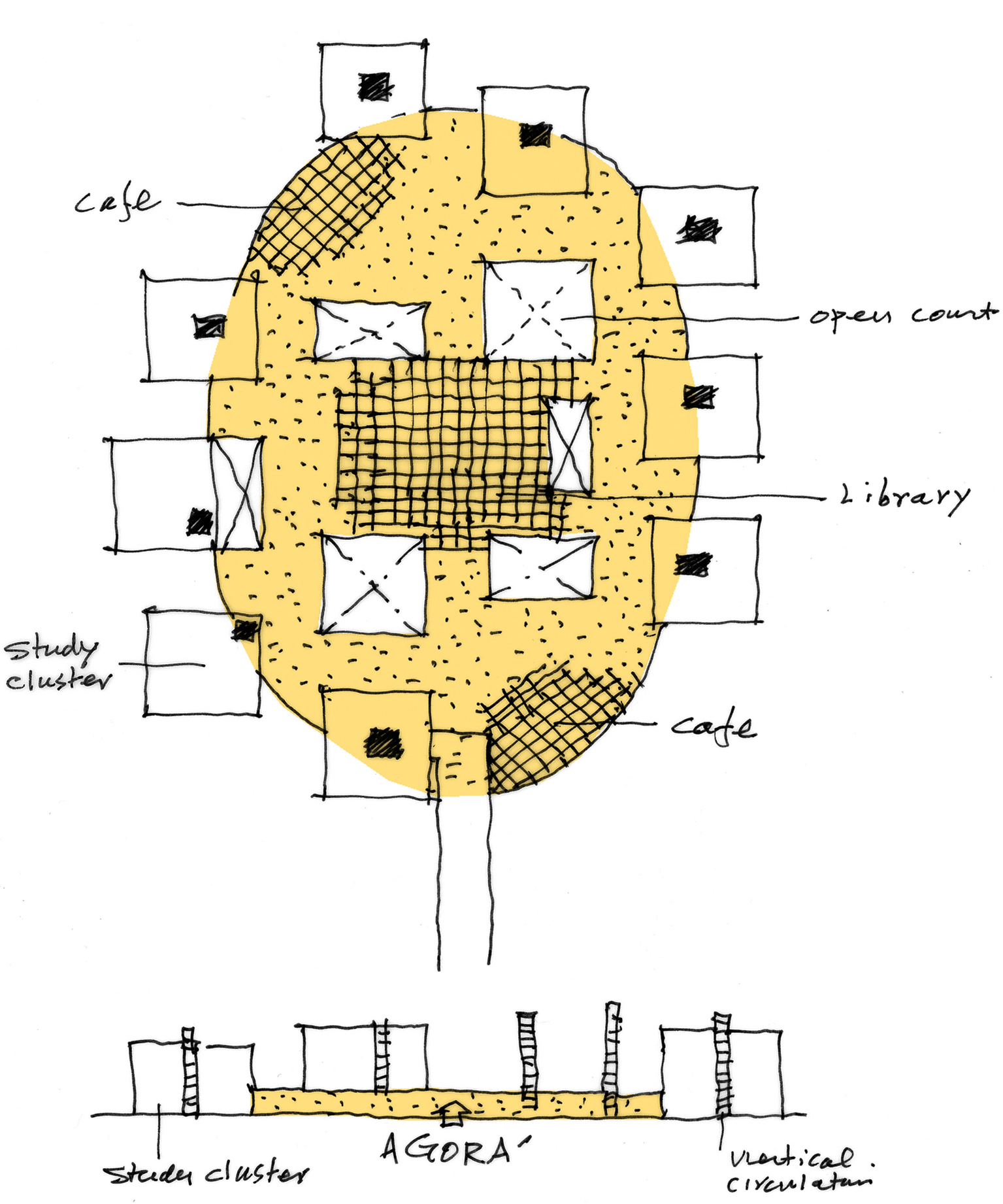
|
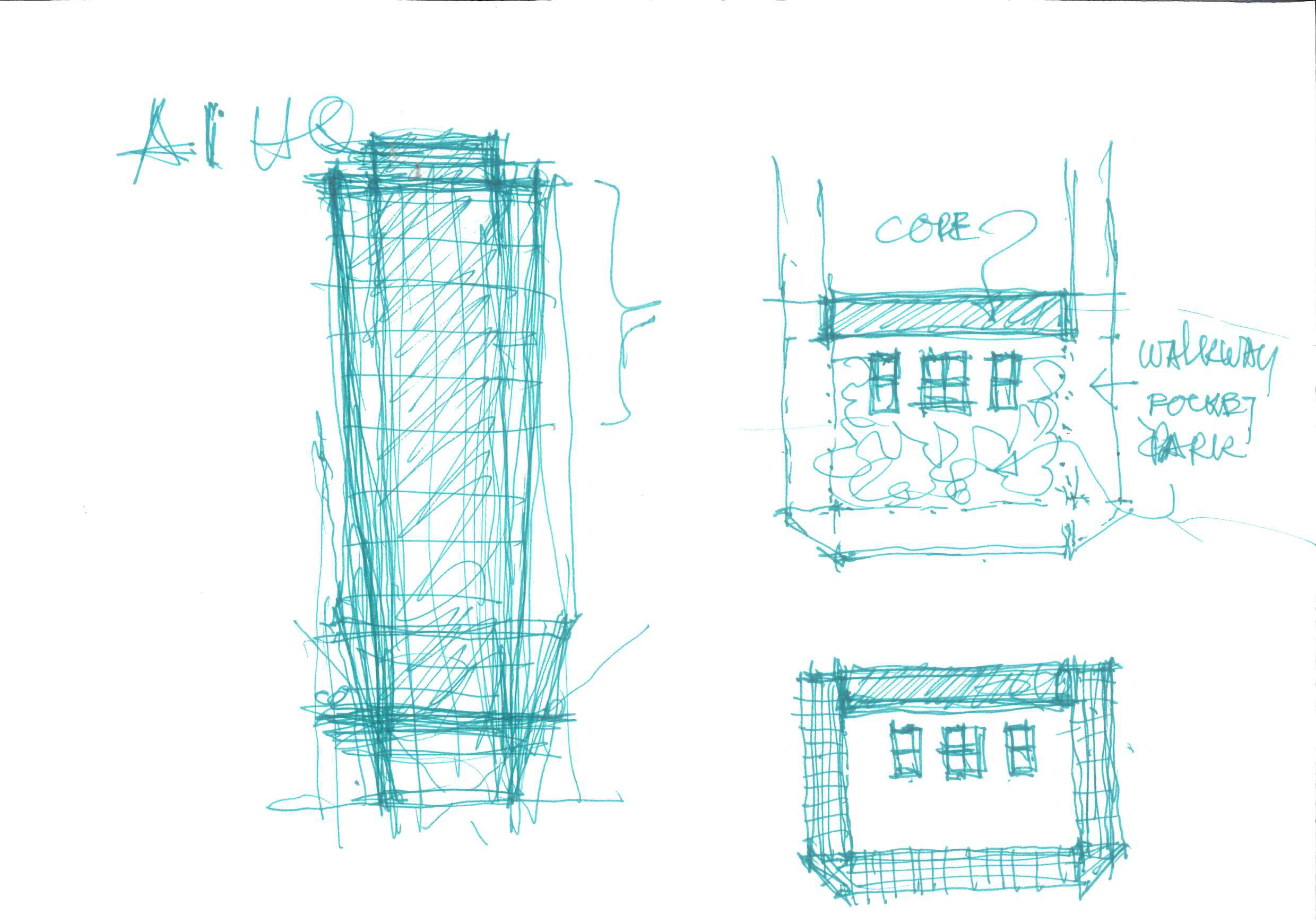 |
1. Sketch of Henderson Waves, 2005
Courtesy of RSP Architects, Engineers and Planners Pte Ltd.
2. Sketches of Tokio Marine Centre, 2010
Courtesy of CSYA.
3. Sketch of concept ideas for the Republic Polytechnic, 2002
Courtesy of Maki and Associates.
“I see the collection as forming a part of a history of the development of the profession - the milieu and challenges, the art/cultural development of a country vis-à-vis its architecture, a larger intellectual discourse on issues of place, memory, and identity to support the discourses on built heritage and the annotation of the state of the art of the building industry2.”
Dr Wong Yunn Chii
Project Historian, Singapore Architecture Collection
Honorary Fellow, Department of Architecture, College of Design and Engineering, National University of Singapore
Capturing our architectural & urban design journeys
Building upon the rich architectural materials in the National Library and National Archives of Singapore, the Singapore Architecture Collection seeks to document, preserve and make available a wider repository of archival materials on Singapore’s growth as a city, as well as modern and contemporary architecture. The collection will feature contributions from architects, planners, urban designers and those from the built environment industry.
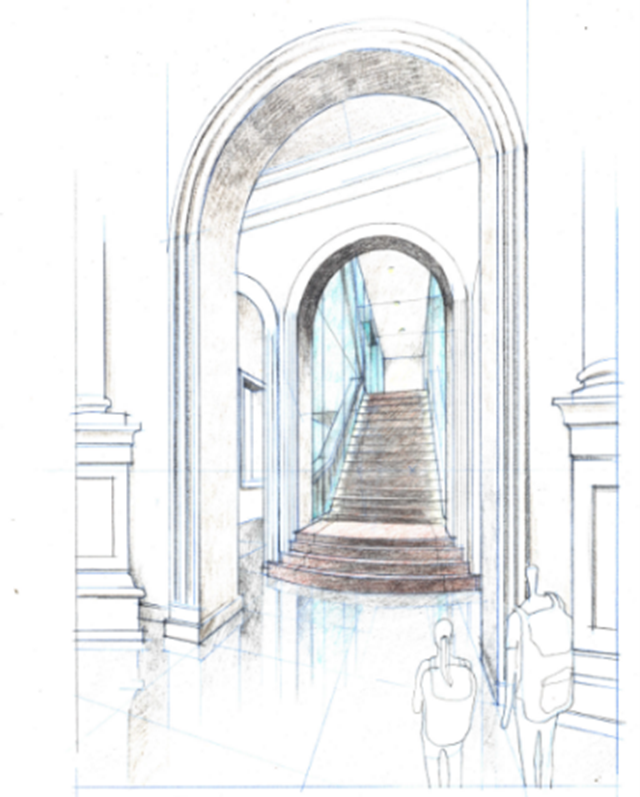

Drawings of the National Museum of Singapore (2002-2006), donated by William Lim Associates and W Architects Pte Ltd. Courtesy of National Library, Singapore. These drawings were done as part of the refurbishment and addition of a contemporary wing to the National Museum, envisioning the museum as a passage through history starting from the time one enters the original building, going up the grand staircase and seeing the iconic rotunda3.
“Exhibitions that showcase materials from the collection are potentially important exercises of critical reflection in narrating the story of Singapore’s architecture. Not only do they reveal the many threads underlying our built environment, they affirm the idea of an authentic Singaporean architecture that is borne of our own context – one that is sincere and familiar to us4.”
Ronald C.T. Lim
Principal Architect, Ronald Lim Architect
Co-Chief Editor, Singapore Architect Magazine
Highlights of the collection
The items featured in the following pages are examples of items donated to or being considered for the Collection.
A wide array
of materials
From photographs, sketches, to architectural and urban design drawings, artefacts, paraphernalia, oral history recordings, architectural models and more, each item can reveal interesting insights and stories about Singapore’s architectural and urban design heritage.
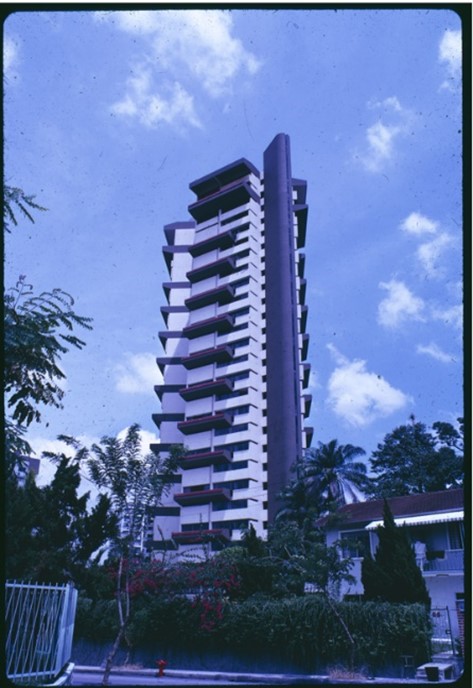
Photograph of Beverly Mai, donated by architect, Dr Goh Chong Chia, courtesy of National Library, Singapore. Singapore’s first condominium built in 1974, it was designed by architect, Timothy Seow (1938-2019), who designed some of the earliest high-rise condominiums in the 1970s5. |

Drawing of Hyatt Kuantan Hotel, Malaysia, 1979, donated by architect, Wee Chwee Heng, courtesy of National Library, Singapore. Designed by architect, Chan Sau Yan Sonny, the hotel captured the laid-back atmosphere of the colonial black and white house and the kampung environment in a new form6. |

Model of of Assyafaah Mosque, 2004 The design of the mosque adapted traditional elements to create a contemporary version of the arch, minaret and the arabesque. |

Digital model of the Pinnacle@Duxton Completed in 2009, the Pinnacle@Duxton was the first 50-storey public housing development in Singapore. Its bold design by ARC Studio Architecture + Urbanism, in collaboration with RSP Architects Planners & Engineers, was selected from an international design competition7. |

Drawing of a house at Holland Road, 1998, designed and donated by architect, Chan Sau Yan Sonny. Courtesy of Urban Redevelopment Authority. |
Understanding our landmarks' designs
Architectural drawings of key buildings in Singapore enable architects, designers and the community to better understand the detailed designs behind many of our landmarks, both past and present. These are also useful in supporting restoration efforts for conserved buildings.
National Theatre
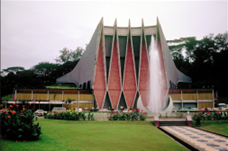

Designed by architect, Alfred Wong and opened in 1963, it was Singapore’s first National Theatre. Some of its key features include its five-point façade that represented the five stars of the Singapore flag and its large, cantilevered steel roof over the open-air auditorium. It had a stage with a revolving platform and ample spaces for dressing rooms and storage space. While it was demolished in 1986, the building’s history and stories are told through its architecture and building materials.
1 National Theatre, c. 1968-1970
John C. Young Collection, National Archives of Singapore.
2 Ground floor plan of the National Theatre, 1960
Donated by Alfred Wong Partnership, courtesy of National Archives of Singapore.
Golden Mile Complex

|
  |
It was one of the first large mixed-use developments, where people can live, work, and play in the same complex. The 16-storey block reflected the bold vision for high-rise living during Singapore’s nation building days. It was designed by architects, Gan Eng Oon, William Lim and Tay Kheng Soon from Design Partnership (succeeded by DP Architects). The building was gazetted for conservation in 20219.
1. Sections of Golden Mile Complex by Design Partnership (succeeded by DP Architects), 1975, courtesy of DP Architects.
2. Golden Mile Complex Image credit: Finbarr Fallon.
3. Zoning diagram on the original drawings by Design Partnership show the mixed uses more clearly. Credit: Studio Lapis.
Jurong Town Hall

|

|
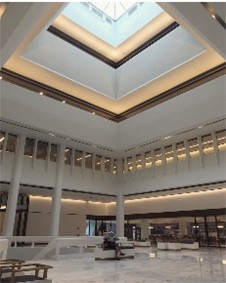
|
Completed in 1974, Jurong Town Hall served as the headquarters of the Jurong Town Corporation (currently known as JTC Corporation) formed in 1968 to spearhead industrial growth. Over the years, it has become a symbol and icon reflecting the innovative and resilient spirit of boldly imagining and developing the future of Singapore. The cantilevered upper storeys give the building the appearance of a ship’s hull and its tall clock tower serves as the ‘mast’. It was designated as a monument in 201510 and was beautifully restored by architect, Tan Kok Hiang in 2017.
1. & 2. Exterior and interior of Jurong Town Hall.
3. South-west elevation of Jurong Town Hall, circa 1970
Designed and donated by Datuk Seri Lim Chong Keat, courtesy of National Library, Singapore.
Learning about strategies and ideas with impact
Plans and drawings reveal strategies that have shaped our cityscape and ideas that have captured our imagination.
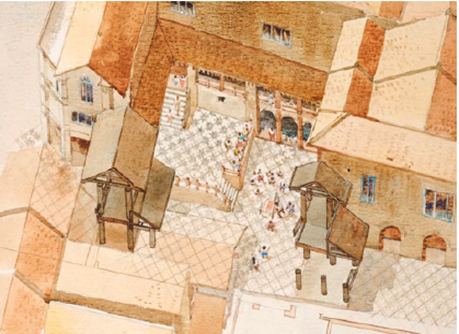
Axonometry of courtyard spaces filled with activities along the Singapore River. Drawing by architect. Water colour rendering by artist Ong Kim Seng, 1982. Donated by William Lim Associates and W Architects Pte Ltd, courtesy of National Library, Singapore. |
Imagining Singapore River as a cultural destination, 1982 The 1982 Bu Ye Tian (不夜天) proposal for the Singapore River to be a cultural destination contributed to raising awareness and interest on the significance of the river and conservation efforts. The proposal recommended to retain 110 shophouses along two rows, which would be a key place for restaurants, food stalls, traditional craft trades and clan associations. An internal arcade could link up a series of open courtyards and a three-storey tea house, with a stage for traditional Chinese operas. Local artist, Ong Kim Seng, was engaged to depict the rich and vivid scenes of Bu Ye Tian for the proposal’s presentation, based on architectural drawings by architect, Mok Wei Wei when working in William Lim Associates11. |
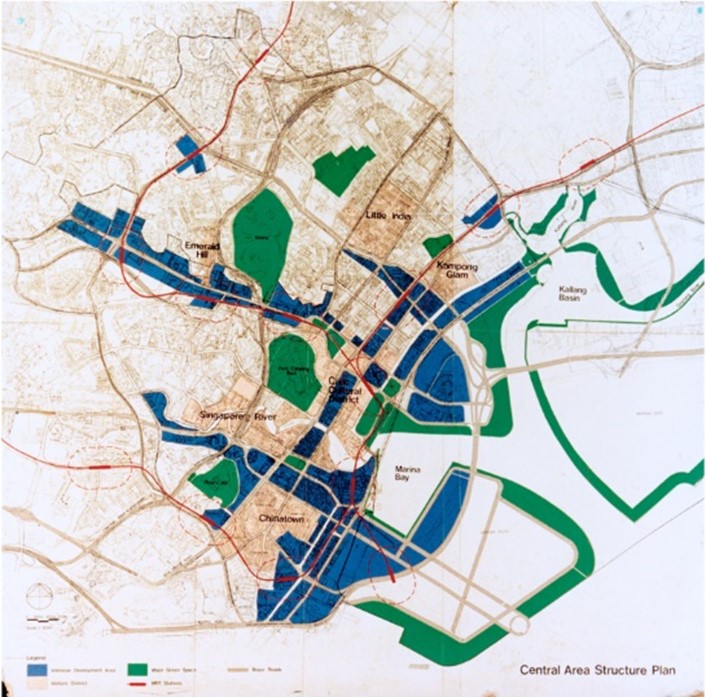
Central Area Structure Plan, 1985, with urban design considerations shaping the City Centre, courtesy of Urban Redevelopment Authority. |
Shaping the City Centre, Central Area Structure Plan, 1985 The Central Area Structure Plan developed in 1985 contributed to creating a strong and distinctive identity and skyline for the Golden Shoe area and other parts of the City Centre. The plan covered details such as determining the height of podiums along Shenton Way, Robinson Road and Cecil Street, creating pleasant pedestrian walkways and identifying the entry points into the buildings to complement the planned locations of future MRT Stations. The plan also influenced the retention of key historic areas such as Chinatown, Little India and Kampong Gelam and the various green spaces in the city12. |
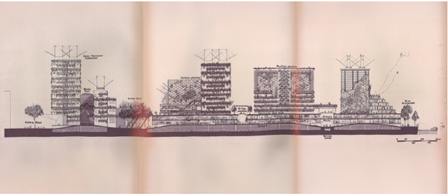
Section of the proposal for Kampong Bugis, developed by architect, Tay Kheng Soon, and the Singapore Institute of Architects team, 1989. Donated by Tay Kheng Soon, courtesy of National Library, Singapore. |
Early ideas on vertical green buildings, 1989 Tay Kheng Soon’s 1989 Kampong Bugis Guide Plan was ground-breaking for many of its environmentally conscious tropical architecture features that were novel back then but have been well adopted today. For example, extensive vegetation was proposed on the vertical surfaces of buildings, with vertical shading and naturally ventilated breezeways to reduce the use of air-conditioning. Vertical green buildings became more prevalent from the 1990s onwards. The guide plan was developed as part of URA’s Master Plan Review, commissioning the Singapore Institute of Architects (SIA) to develop master plans for selected areas around Singapore. Led by Tay, the SIA team included Lai Chee Kien, Rob Hearne, Chua Beng Huat, Bob Powell, Patrick Chia, Winston Yeh and Chung Meng Ker13. |
Getting to know more about our architects and our past
Beyond understanding about our building designs, archival documents can tell us more about our architects and designers and reflect our evolving lifestyles and aspirations.
Ho Kwong Yew
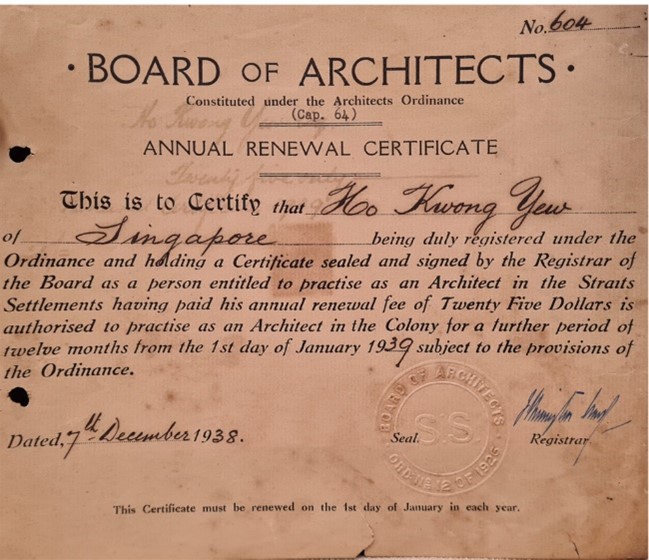
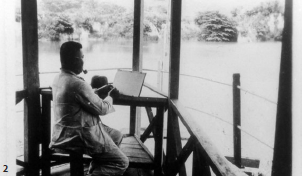
Ho Kwong Yew (1903-1942) was one of the leading Asian architects in 1930s who designed numerous modernist buildings. One of his more well-known works was a luxury mansion that used to be located where the current Har Par Villa is today. It was built in 1937 for a Chinese businessman, Aw Boon Haw (founder of the Tiger Balm brand), but was demolished after the Japanese Occupation. Some of the buildings Ho designed have been conserved, such as the main house of the modern bungalow at 25 Grange Road14, known as the ‘Wellington House’, and an iconic corner shophouse at 79 Circular Road15.
1. Board of Architects annual renewal certificate of the first local-born registered architect in Singapore, Ho Kwong Yew, 1938
Donated by Kelvin Ang Kah Eng, courtesy of National Library, Singapore.
2. Photograph of Ho Kwong Yew,
courtesy of Dr Wong Yunn Chii.
Lee Kip Lin
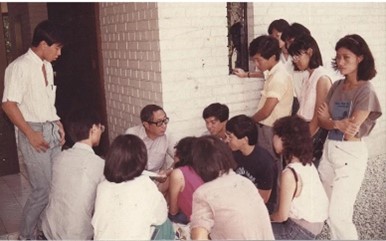
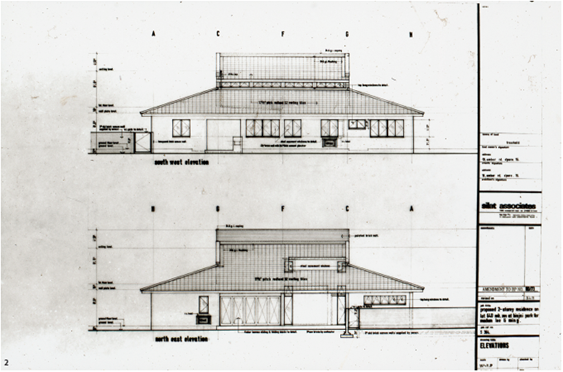
32 Binjai Park was designed by Lee Kip Lin (1925 – 2011), who was an educator, mentor, and a strong advocate for conservation in Singapore. His home is one of the few remaining houses in Singapore that remains largely unaltered in its original condition. According to Associate Professor, Tse Swee Ling from the National University of Singapore, Lee’s home reflects his design philosophy, which was simple and down-to-earth16. His son, Lee Peng Hui, shared that his father had designed the family home for the tropical climate with maximum ventilation with a high ceiling and continuous spaces17.
1. Lee Kip Lin with his architecture students at his home in the 1970s,
courtesy of Mrs Lee Li-Ming.
2. Northeast elevation drawing of 32 Binjai Park, 1973
Courtesy of National Library, Singapore, Lee Kip Lin Collection.
Property Sales Brochures
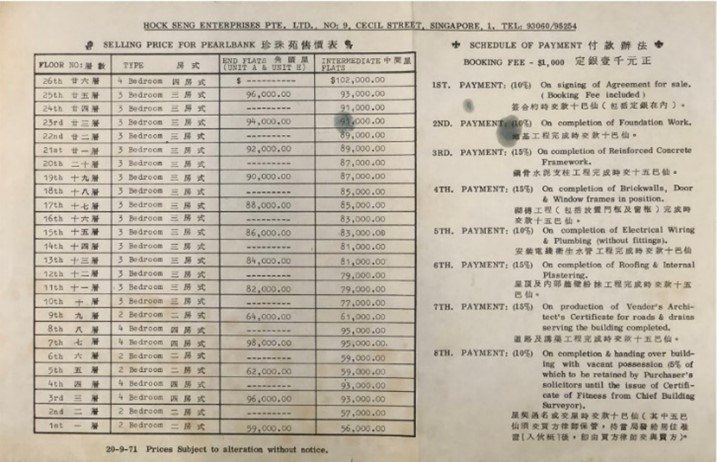 |
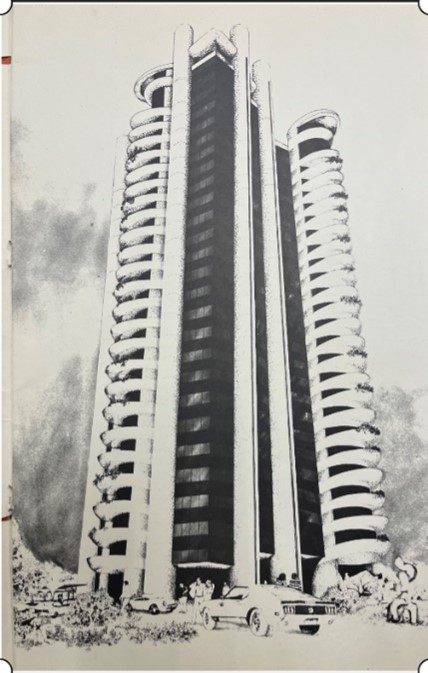 |
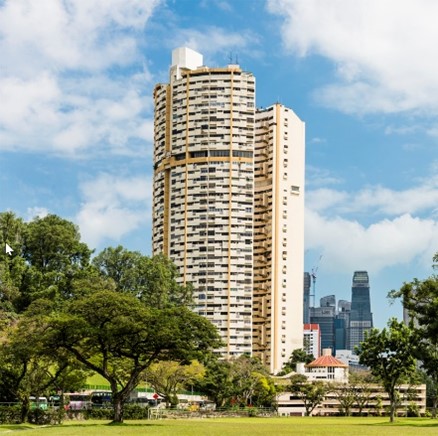 |
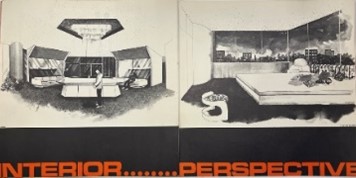 |
1. Pearl Bank Apartments (1976-2019).
2. Price list of the Pearl Bank Apartments, courtesy of Dr Wong Yunn Chii
3. and 4. Illustrations of the building and interior in the Futura sales brochure, courtesy of Dr Wong Yunn Chii.
Futura, designed by architect, Timothy Seow (1938-2019), was one of the first few condominums in Singapore. Illustrations in its sale brochure reflected the early aspirations of high-rise luxury living18.
Completed in 1976, the Pearl Bank Apartments was the tallest apartment block in Southeast Asia then. It was designed by architect, Tan Cheng Siong, reflecting early high-density living in the city.
“A building is not only made of forms, materials and spaces but also conversations, stories and ideas about people, society, culture and the city at large. The Singapore Architecture Collection can hopefully bring them to surface so that buildings all around our city can become legible and even engaging to the public19.”
Justin Zhuang
Co-Author, Everyday Modernism: Architecture and Society in Singapore
Contribute to the collection
Building the Singapore Architecture Collection is a collective and continuous effort. We call on the industry, academia, and community to play your part to contribute valuable materials to the collection, initiate new research, educate and inspire everyone about our city, curate and create content insights, experiences, and stories about our buildings and places.
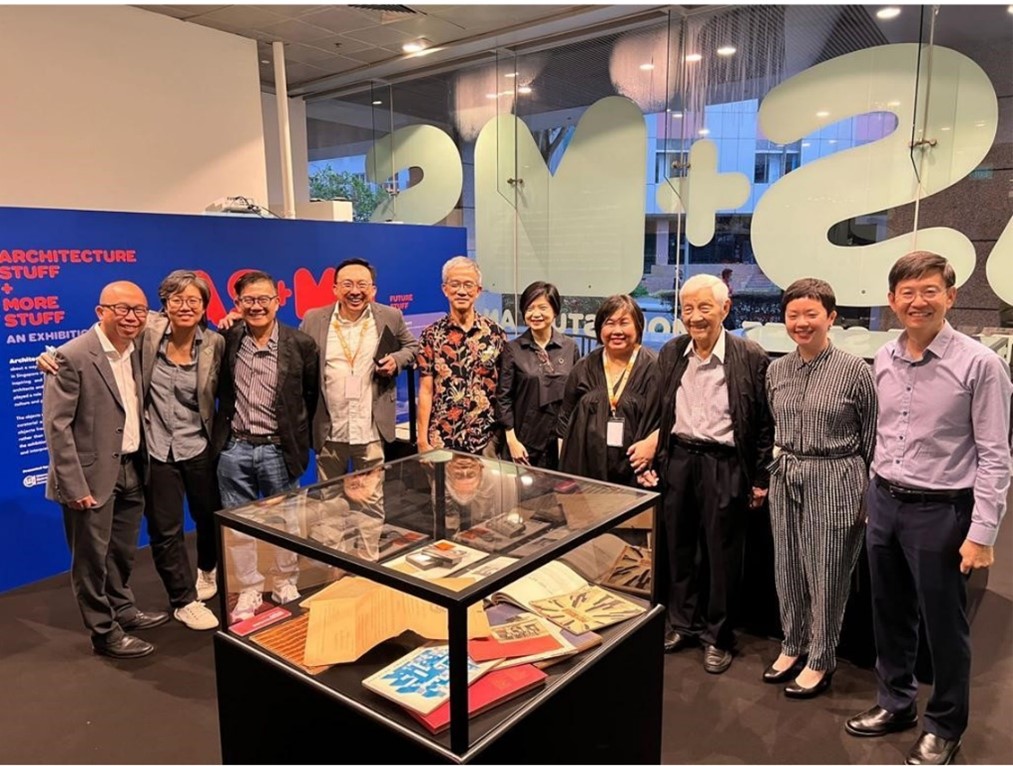
Showcase of architecture-related archival items from Dr Wong Yunn Chii’s private collection in 2022.
Share
You can use the collection materials to explore new research areas and create new content on Singapore’s architectural and urban design heritage. You are also invited to share more stories and insights about our local architects and designers and their journeys, along with their innovative designs and solutions.
Participate
We welcome you to support and join the outreach programmes to inspire a greater appreciation and understanding of the collection. You can support to curate, present and share more about the collection materials in exhibitions and publications, together with various outreach programmes.
Donate
We invite architects, planners, urban designers, those from the built industry and individuals with architecture-related materials to donate their archival materials to the collection, which will bear legacies for present and future generations to discover and learn more about our Singapore Stories.
Materials donated to the collection will be carefully managed and curated. They will be conserved and protected against material deterioration with proper environmental care and handling. While donations will be digitised in due time, priority will be given to fragile, at-risk materials.
 |
Access the collection on the National Library Board’s OneSearch |
The Singapore Architecture Collection is managed by:



In partnership with:



The Singapore Architecture Collection forms part of a larger collaborative effort across the National Heritage Board and national museums to build up a design collection for the nation, which covers a range of design disciplines, from fashion to graphic design and architecture.
For queries or to donate to the collection, please write to enquiry@nlb.gov.sg.
References
1 Justin Zhuang, To draw an idea: retracing the designs of William Lim Associates – W Architects, URA and NLB, in partnership with W Architects Pte Ltd, 2023, 185.
2 Wong Yunn Chii, “Building an architecture collection for Singapore”, To draw an idea: retracing the designs of William Lim Associates – W Architects, Urban Redevelopment Authority and National Library Board, in partnership with W Architects Pte Ltd, 2023, 8.
3 Justin Zhuang, To draw an idea: retracing the designs of William Lim Associates – W Architects, Urban Redevelopment Authority and National Library Board, in partnership with W Architects Pte Ltd, 2023, 187.
4 Ronald Lim, “Mining an archive for architecture’s story”, To draw an idea: retracing the designs of William Lim Associates – W Architects, Urban Redevelopment Authority and National Library Board, in partnership with W Architects Pte Ltd, 2023, 14
5 Seek Ngee Huat, Sing Tien Foo and Yu Shi Ming, Singapore’s real estate: 50 Years of transformation, Singapore: World Scientific, 2016, 60.
6 Tan Kar Lin and Ho Weng Hin, Green Ink on an envelope, the architectural practice of Chan Sau Yan Sonny, CSYA Pte Ltd, 2012, 36.
7 “About the Pinnacle@Duxton”, Housing & Development Board, accessed 16 October 2023. http://www.pinnacleduxton.com.sg/About.html
8 Ho Weng Hin, “National Theatre”, Docomomo, accessed 16 October 2023. https://www.docomomo.sg/modernist-100/national-theatre
9 Wong Yunn Chii, “Golden Mile Complex”, About Singapore 1:1 – City, Urban Redevelopment Authority, 2005, 162.
10 Jennifer Eveland, “Heroic and powerful”, Skyline, Urban Redevelopment Authority, 2018, 42.
11 Justin Zhuang, To draw an Idea: retracing the designs of William Lim Associates – W Architects, Urban Redevelopment Authority and National Library Board, in partnership with W Architects Pte Ltd, 2023, 33 and 35.
12 “Planning for a better city: a challenge for URA”, Skyline, Urban Redevelopment Authority, 1984, 6 and 7.
13 Kampong Bugis Development Guide Plan, Singapore Institute of Architects (Draft), 1990.
14 “Grange Road No. 25”, My Conservation Portal, Urban Redevelopment Authority, accessed 16 October 2023. https://www.ura.gov.sg/conservation-portal/explore/history?bldgid=25grrd
15 Alyssa Woo, “Heritage buildings: Circular Road’s stand-out tower”, Asiaone, accessed 16 October 2023.
16 Lim Tin Seng and Lee Peng Hui, “32 Binjai Park: The modernist home of an architect”, Biblioasia, National Library Board, accessed 16 October 2023. https://biblioasia.nlb.gov.sg/vol-19/issue-2/jul-sep-2023/lee-kip-lin-binjai-park-house/
17 Lee Peng Hui, “The House that Kip built for himself”, Docomomo, accessed 16 October 2023. https://www.docomomo.sg/modernist-100/lee-kip-lin-house
18 Wong Yunn Chii, “Futura”, About Singapore 1:1 – City, Urban Redevelopment Authority, 2005, 114.
19 Justin Zhuang, “Drawing out architecture”, To draw an idea: retracing the designs of William Lim Associates – W Architects, Urban Redevelopment Authority and National Library Board, in partnership with W Architects Pte Ltd, 2023