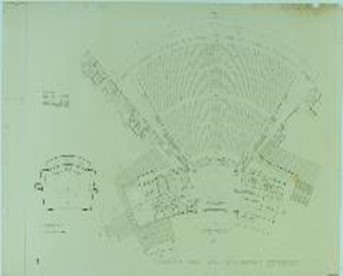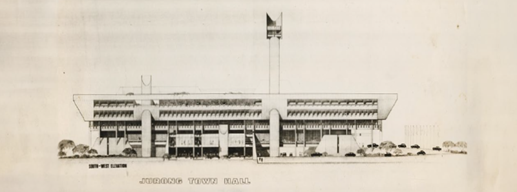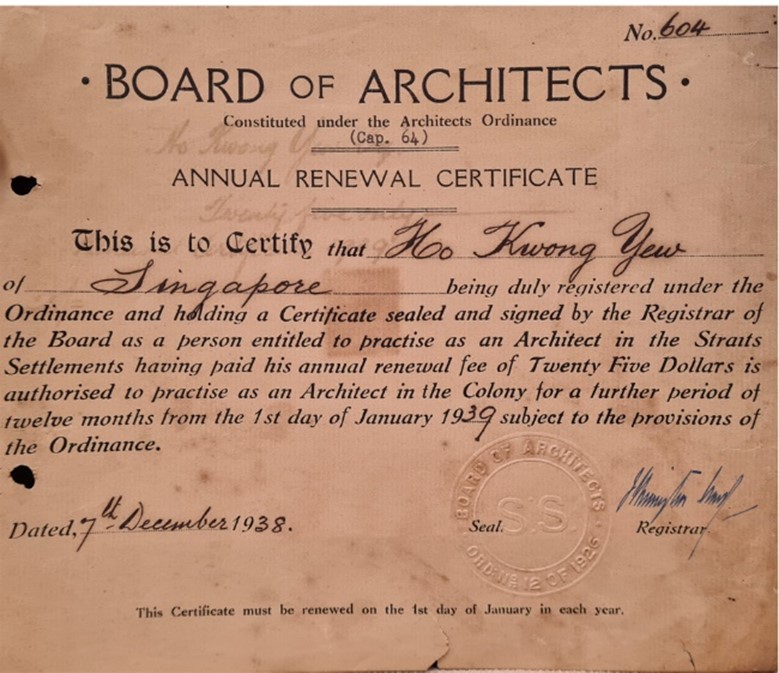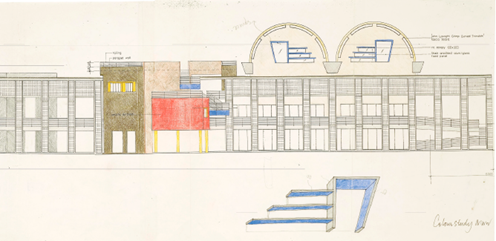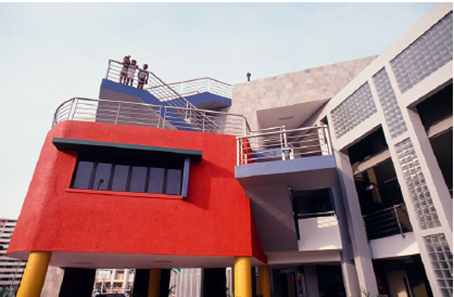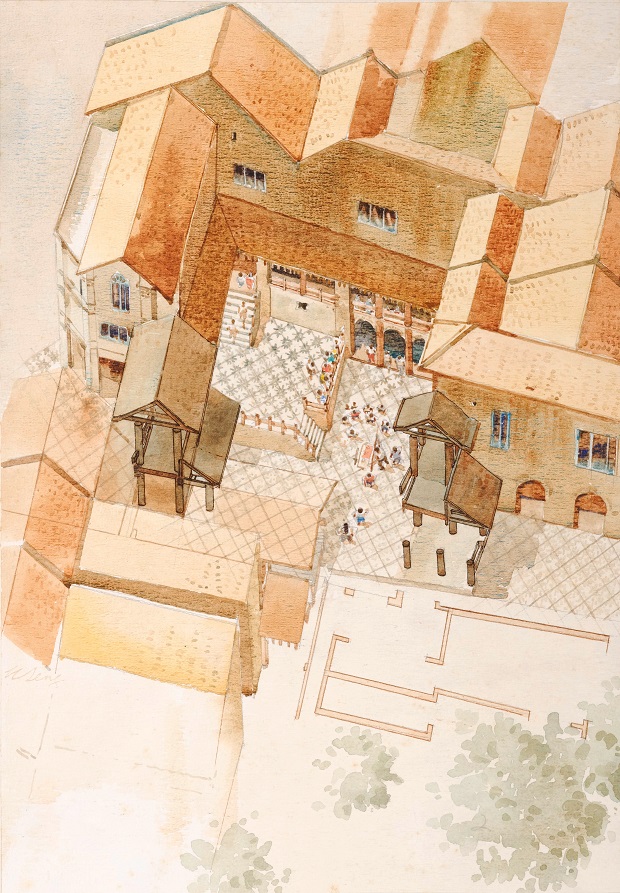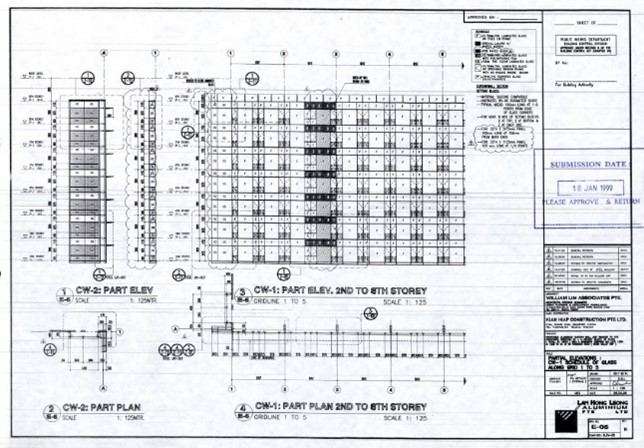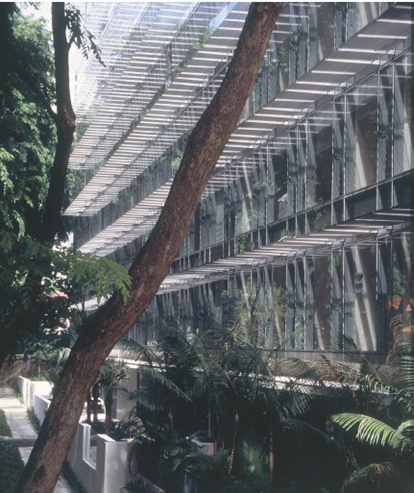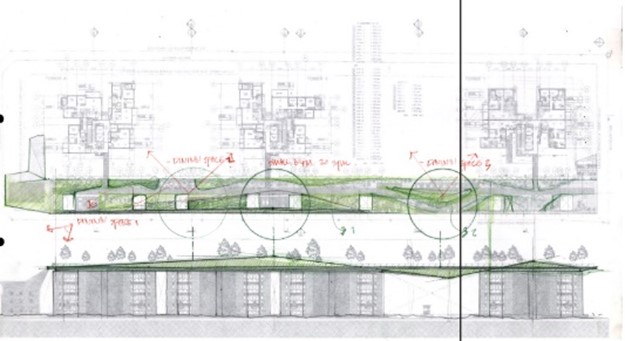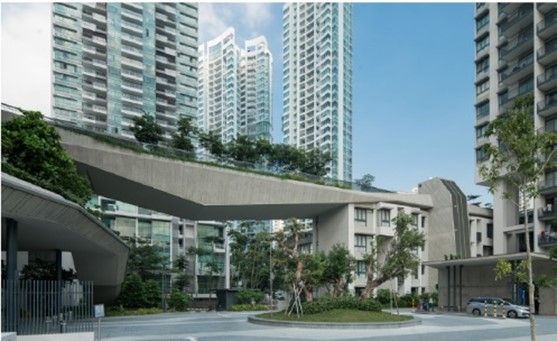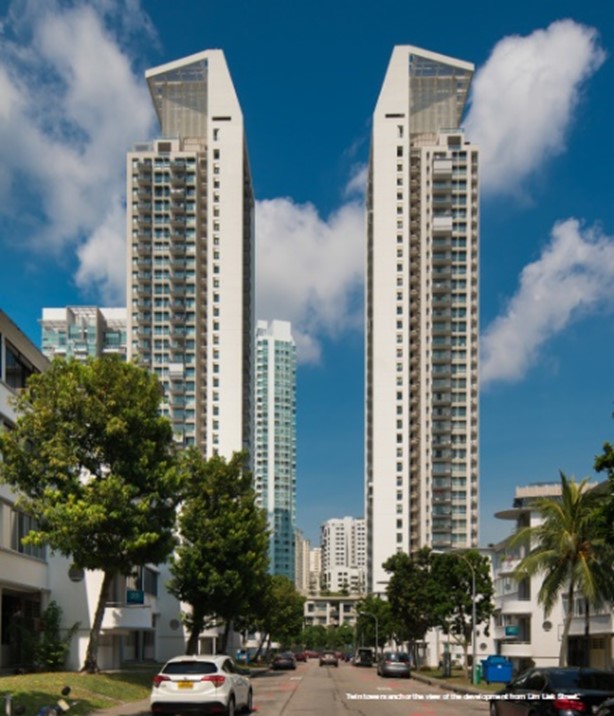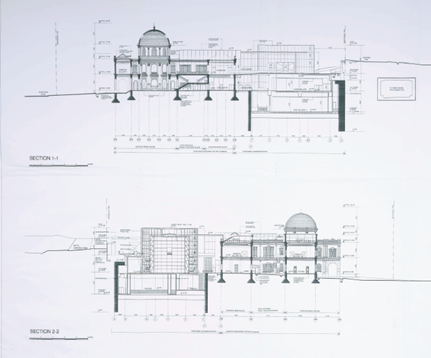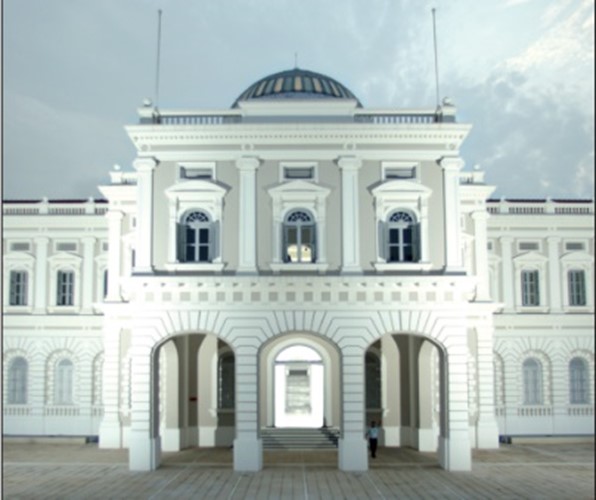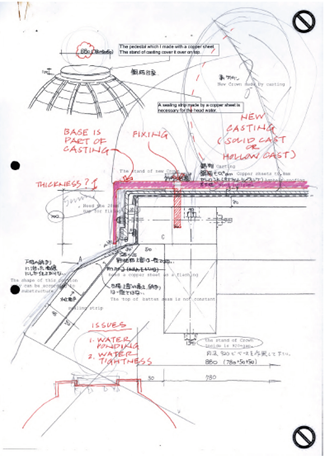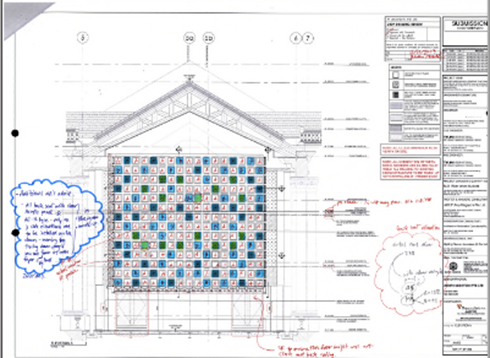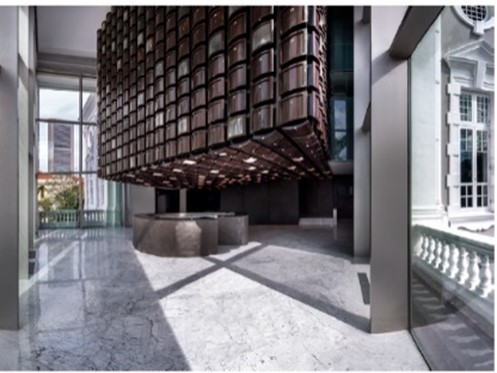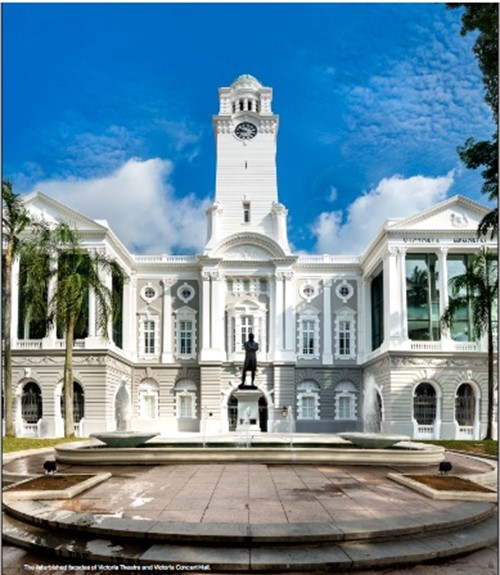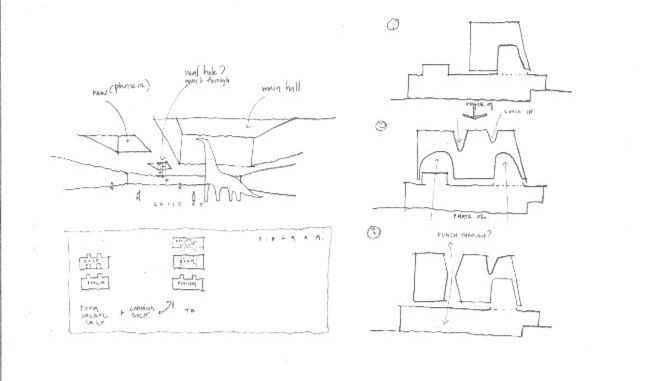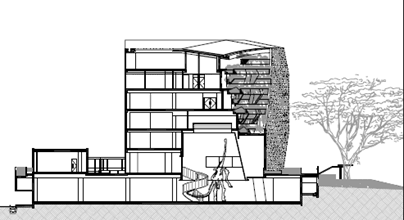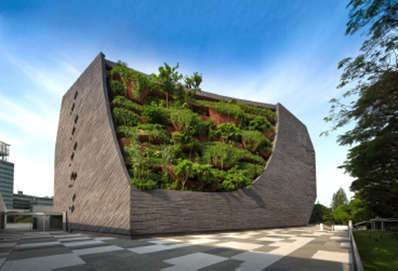Be Inspired by the Visions, Creativity and Stories Behind Singapore’s Architectural Legacies at the Singapore Architecture Collection’s Inaugural Showcase
- The “To Draw an Idea: Retracing the Designs of William Lim Associates – W Architects” and “Dare to Design: Singapore Architecture 1960s – 2000s” exhibitions present the most comprehensive collection of Singapore’s architectural materials to-date.
- Visitors to take away rich insights on the evolution of Singapore’s cityscape, society and identity through the lens of extensive architectural resources.
- Series of exciting programmes lined up for the young and old to discover how architectural efforts shape a liveable and endearing Singapore.
Explore and learn about how Singapore’s post-war architecture reflected the evolution of the nation’s built environment, society and identity in the inaugural showcase of the new Singapore Architecture Collection. Jointly organised by the National Library Board (NLB) and Urban Redevelopment Authority (URA) in partnership with local architecture firm W Architects, the exhibition “To Draw an Idea: Retracing the Designs of William Lim Associates – W Architects1” features over 500 architectural archival materials and artefacts. It was launched today by Ms Indranee Rajah, Second Minister for National Development and Finance, and Minister in the Prime Minister’s Office. Also launched on the same day is NLB’s “Dare to Design: Singapore Architecture 1960s–2000s” satellite exhibition at the National Library Building, celebrating Singapore’s architectural legacy and allowing Singaporeans to check out architecture stories across multiple locations nationwide.
"To Draw an Idea” presents insights into how visionary and innovative designs were inspired by the times and in turn, shaped Singapore’s urban development, distinctive cityscape and unique identity. It features the first comprehensive contribution from an architecture firm to the Singapore Architecture Collection that was announced in August 2023, and showcases archival materials of William Lim Associates – W Architects’ 19 key projects from the 1980s to the 2010s. On display include architectural drawings and artefacts from the refurbishment of the National Museum of Singapore, to residential projects like Paterson Edge which introduced compact city living and early adaptive reuse proposals for heritage areas such as the Singapore River. They reflect the evolution of the firm’s work across four decades and demonstrate how global architectural influences, local developments, building regulations and changing aspirations amongst the population have influenced the firm’s design processes and creative visions over the years.
The collection seeks to document, preserve and make available a wider repository of significant archival materials on Singapore’s modern and contemporary architecture. Materials donated to the collection will be carefully preserved and protected against material deterioration. For more information about the collection, refer to Annex A.
NLB’s Chief Executive Officer, Mr Ng Cher Pong, said: “This inaugural showcase from the Singapore Architecture Collection tells our rich Singapore Stories through the materials generously contributed by our local architecture community. Everybody has their own memories of many of the landmarks featured, such as the Victoria Theatre and Concert Hall. We hope that through this exhibition and the setting up of the Singapore Architecture Collection, we will be able to inspire even more Singaporeans to share their stories and help build our shared heritage and identity.”
URA’s Chief Executive Officer, Mr Lim Eng Hwee, said: “We are encouraged by the strong support from the industry since embarking on the collection. By preserving valuable resources from Singapore’s architectural heritage, built environment industry professionals and the wider community can gain an appreciation of how our urban environment has evolved over the decades in response to our changing needs and aspirations. We will continue to partner industry and academia to grow the collection not only as a rich resource for research and education, but also to inspire the future as we work to continuously shape a liveable and endearing home for generations of Singaporeans to come.”
W Architects’ Managing Director, Mok Wei Wei, said: “Building and sustaining a rich archive serves as a valuable record of our cumulative knowledge. It encourages us to reflect on our own works and can be used for research on Singapore’s architecture. Such an archive is also important for Singapore as it contributes to our understanding of our built heritage. Of all the designs and drawings that we produce, not everything is realised, not everything will remain intact, not everything will stay. This means the architectural materials, together with published documents, become the only tangible things that survive to tell the story of the creative endeavour of architects, and the cultural legacy of the society they live in.”
“To Draw an Idea: Retracing the Designs of William Lim Associates – W Architects” exhibition will run for six months from 28 November 2023 to 8 June 2024 at The URA Centre ground floor atrium. Admission to the exhibition is free. Refer to Annex B for the exhibition highlights.
Visitors can participate in guided tours of the exhibition, talks by subject matter experts and children’s workshops at the URA Centre and National Library Building. They can sign up for these programmes via https://go.gov.sg/tdai-progrm-collection. Refer to Annex C for the exhibition programmes.
The “Dare to Design: Singapore Architecture 1960s–2000s” satellite exhibition shares design insights and stories behind some of Singapore’s unique and innovative landmarks and buildings built from the 1960s to 2000s, such as the Golden Mile Complex, Pearl Bank Apartments and the National Theatre. Through books, building plans, photographs, videos and other materials on display, the public can learn more about the Singapore’s architecture story and journey, and the many bold ideas and visions in building design that have captured hearts and minds across time.
“Dare to Design: Singapore Architecture 1960s–2000s” will also run for six months from 28 November 2023 to 9 June 2024 at the National Library Building’s lobby. Admission to the exhibition is free. A roving display of the “Dare to Design” exhibition will also tour at the following locations:
• 28 November 2023 to 31 January 2024: Bishan Public Library Level 1 Atrium
• 1 February 2024 to 31 March 2024: Jurong Regional Library Level 1
• 1 April to 9 June 2024 : Tampines Regional Library Level 2
1William Lim Associates (WLA) was founded in 1982. The firm was renamed W Architects (WA) in 2003.
-End-
About National Library Board
The National Library Board (NLB) nurtures Readers for Life, Learning Communities and a Knowledgeable Nation by promoting reading, learning and history through its network of 28 libraries, the National Library and the National Archives of Singapore. NLB also forges strategic partnerships that encourage awareness, appreciation and greater discovery of Singapore's history through its rich collections in Singapore and the region.
NLB achieves excellence through innovation, focusing on citizen engagement and co-creation, resource and digital innovation. This creates learning opportunities, greater access to library resources, services, and archival collections, as well as a continual development of innovative library spaces. Established on 1 September 1995 as a statutory board, NLB is under the Ministry of Communications and Information (MCI).
For more information, please visit the NLB website, and NLB’s Facebook, Instagram, LinkedIn and YouTube channels.
About Urban Redevelopment Authority
The Urban Redevelopment Authority (URA) is Singapore’s land use planning and conservation agency. Our mission is “to make Singapore a great city to live, work and play”. We strive to create an endearing home and a vibrant city through long-term planning and innovation, in partnership with the community.
We have transformed Singapore into one of the most liveable cities in Asia through judicious land use planning and good urban design. Adopting a long-term and comprehensive planning approach, we formulate strategic plans such as the Long-Term Plan and the Master Plan to guide the physical development of Singapore in a sustainable manner. Developed to support economic growth, our plans and policies are focused on achieving a quality living environment for Singapore.
We take on a multi-faceted role to turn plans and visions into reality. As the main government land sales agent, we attract and channel private capital investments to develop sites that support planning, economic and social objectives. Through our regulatory function, we ensure that development works are aligned with our plans. As the conservation authority, we have an internationally recognised conservation programme, and have successfully conserved not just single buildings, but entire districts. We also partner the community to enliven our public spaces to create a car-lite, people-friendly and liveable city for all to enjoy.
In shaping a distinctive city, we promote architecture and urban design excellence, and innovate to build a resilient city of opportunity that fulfils the aspirations of our people.
Visit www.ura.gov.sg for more information.
About William Lim Associates and W Architects
Founded in 1982, William Lim Associates (WLA) was the third firm (the two other firms are the Malayan Architects Co-Partnership and Design Partnership) affiliated to architect William S. W. Lim (1932-2023), who had contributed to Singapore’s post-independent architectural landscape. Together with his contemporaries, he had designed significant buildings such as People’s Park Complex and Golden Mile Complex. A prolific writer and thinker, Lim significantly shaped Singapore’s architectural discourse.
Architect Mok Wei Wei joined WLA in 1982, eventually becoming the lead architect for many of the firm’s groundbreaking projects. The firm was renamed W Architects (WA) after Lim retired from practice in 2003. Currently the Managing Director of W Architects, Mok’s numerous architectural projects have received critical acclaim both locally and internationally. His works have been featured in numerous regional and international publications. He was conferred the President*s Design Award in 2007. Mok is currently a Professor (Practice) of the National University of Singapore and Chairperson of the Department of Architecture’s Industry Advisory Board.
For media enquiries, please contact:
Quah Jia Ling
Weber Shandwick
Tel: 9699 0830
Email: JQuah@webershandwick.com
Annex A - About the Singapore Architecture Collection
Building upon the rich architectural materials in the National Library and National Archives of Singapore, the Singapore Architecture Collection seeks to document, preserve and make available a wider repository of significant archival materials on Singapore’s modern and contemporary architecture that symbolise our growth as a city as well as strengthen our national heritage and identity
The collection comprises architectural models, photographs, drawings, artefacts, oral history recordings and more, contributed by architects, planners, urban designers and other professionals from the built environment industry. These materials not only capture Singapore’s architectural and urban design journey through the innovative works of pioneer and current practitioners, but also provide a rich resource for research, education and design inspiration in shaping Singapore’s built environment for present and future generations.
The collection is managed by the Urban Redevelopment Authority, the National Library Board and the National Heritage Board, in close partnership with the Singapore Institute of Architects, the National University of Singapore and the Singapore University of Technology and Design. It forms part of a larger collaborative effort to build up a design collection for the nation, which covers a range of disciplines, from fashion to graphic design and architecture.
Contributions to the collection to date
In addition to William Lim Associates – W Architects, other architects and firms have also contributed to the collection. They include architects Chan Sau Yan Sonny, Tay Kheng Soon and Dr Goh Chong Chia, and architectural firm, RSP Architects Planners & Engineers.
The collection is still growing and welcomes contributions from others.
Architects, planners, urban designers and others in the built environment industry interested in contributing to the collection can write to enquiry@nlb.gov.sg.
Public programmes and access
The public and industry can learn and discover more about the Singapore Architecture Collection by participating in a series of initiatives, starting from the “To Draw an Idea” exhibition and public programmes. The full collection can be accessed on the National Library Board’s OneSearch, at search.nlb.gov.sg/onesearch, while writeups on key materials can be found in the Singapore Architecture Collection booklet at www.go.gov.sg/sgarchitecturecollection.
Highlights from the collection
Below are notable materials currently in the Singapore Architecture Collection.
|
Items |
Details |
|
Architectural drawings and plans |
|
|
|
National Theatre drawing, 1960 Ground floor plan of the National Theatre, 1960. Donated by Alfred Wong Partnership, courtesy of National Archives of Singapore. |
|
|
Jurong Town Hall drawing, 1970 |
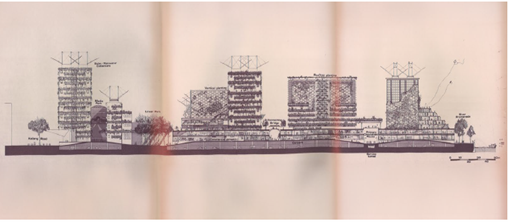 |
Kampong Bugis Guide Plan, 1989 |
|
Physical model |
|
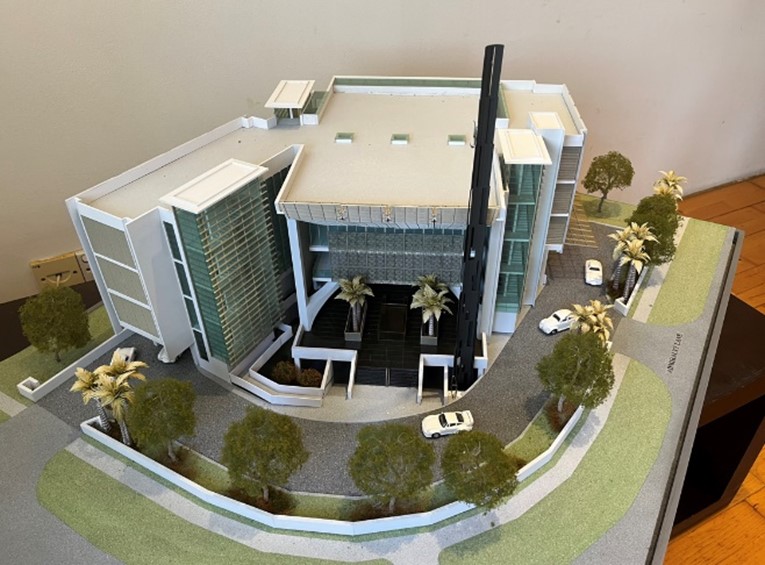 |
Model of of Assyafaah Mosque, 2004 |
|
Photograph |
|
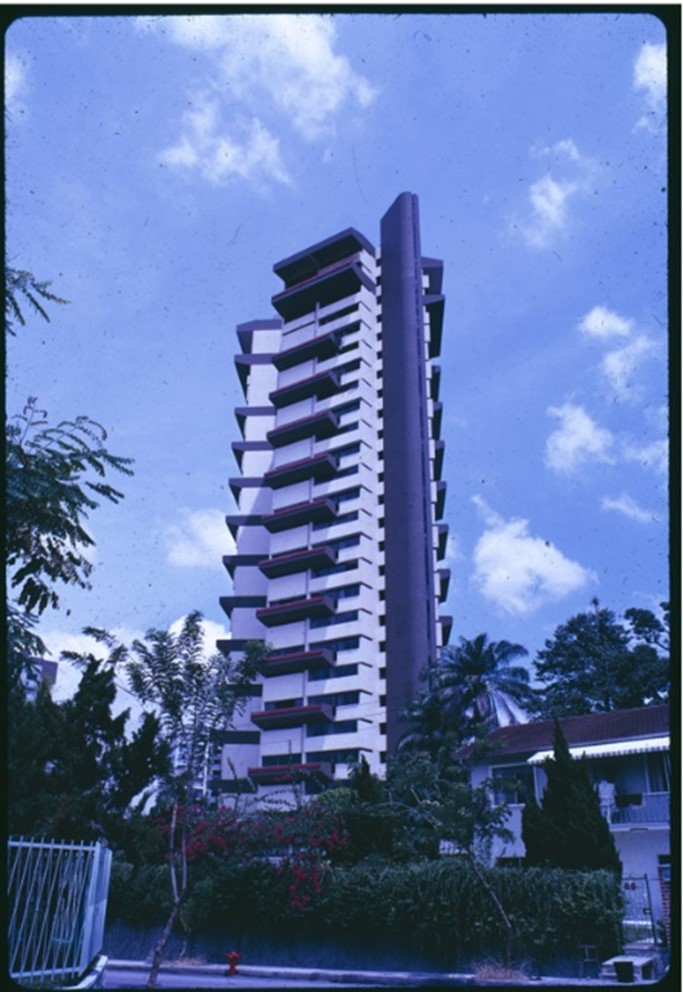 |
Beverly Mai photograph, 1974 |
|
|
Annual renewal certificate, Ho Kwong Yew, 1938 |
Annex B - Highlights from the Exhibition “To Draw an Idea”
The exhibition is presented in three segments:
|
Items |
Details |
|
a) Refract – In search of fundamentals |
|
|
|
Tampines North Community Centre, 1989 |
|
|
Bu Ye Tian (不夜天), 1982 |
|
b) Respond – Contextualism in a constricting environment |
|
|
|
The Paterson Edge, 1999 |
|
|
11 Kim Tian Road, 2018 |
|
c) Reflect – Negotiating spatial cultures in a global city-state |
|
|
|
National Museum of Singapore, 2006 |
|
|
Victoria Theatre and Victoria Concert Hall, 2014 |
|
|
Lee Kong Chian Natural History Museum, 2015 |
Annex C - Programme Highlights
As part of the "To Draw an Idea" exhibition, guided tours and other programmes will be available from November 2023 to June 2024. Admission is free and members of the public and professionals can register via https://go.gov.sg/tdai-progrm-collection.
|
Programme title |
Details |
|
Curator’s Tours
|
19 Jan, 23 Feb, 22 Mar, 19 Apr, 24 May 2024, Fridays |
|
Public Tours
|
Conducted in English |
|
Items |
Details |
|
Children’s Workshop: Streets in the Air – People's Park Complex
|
2 Dec 2023 and 16 Mar 2024, Saturday (2 sessions per date) |
|
Singapore Architectural Development Through the Lens of Darren Soh
|
12 Jan 2024, Friday Possibility Room, Level 5, National Library Building
|
|
Curators’ Talk: To Draw An Idea: Retracing the designs of William Lim Associates – W Architects
|
2 runs: |
|
Architecture Stuff & More Stuff |
23 Feb 2024, Friday |
|
UNIT: A Glimpse into Singapore’s 1970s – ’80s Private Apartments Samantha Chia and Finbarr Fallon, the authors of UNIT will be talking about the ideas behind the book, the significance of Singapore’s post-independence residential architecture and the process of self-publishing the book, which has had two sold-out print runs. The duo will also touch on their next work documenting the built environment in Singapore. |
1 Mar 2024, Friday Possibility Room, Level 5, National Library Building |
|
Programme title |
Details |
|
Dare to Design: Singapore Architecture 1960s – 2000s
|
9 May 2024, Thursday |
|
The Singapore Green Building Journey
|
16 May 2024, Thursday |
